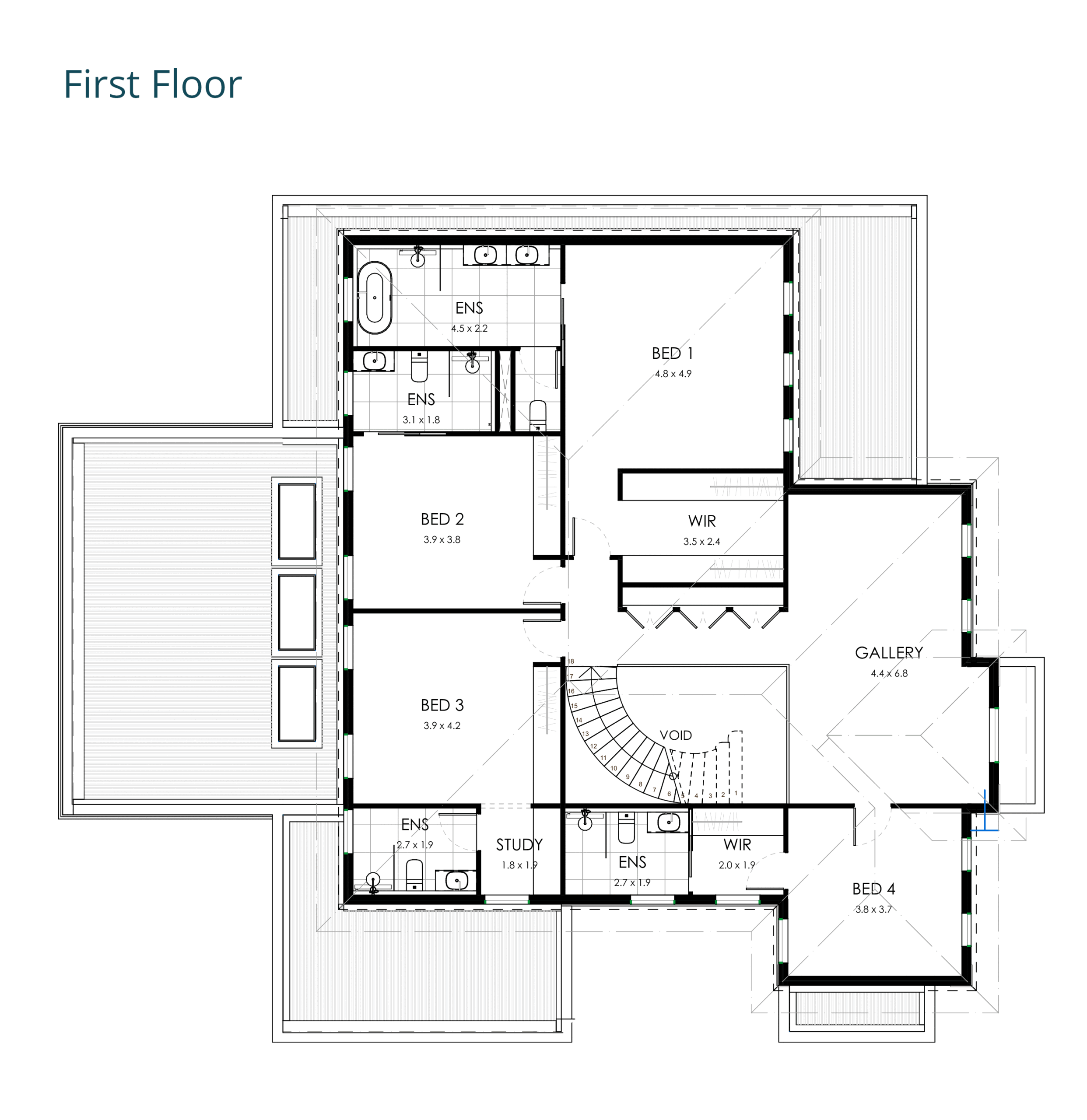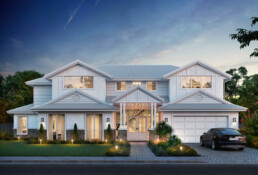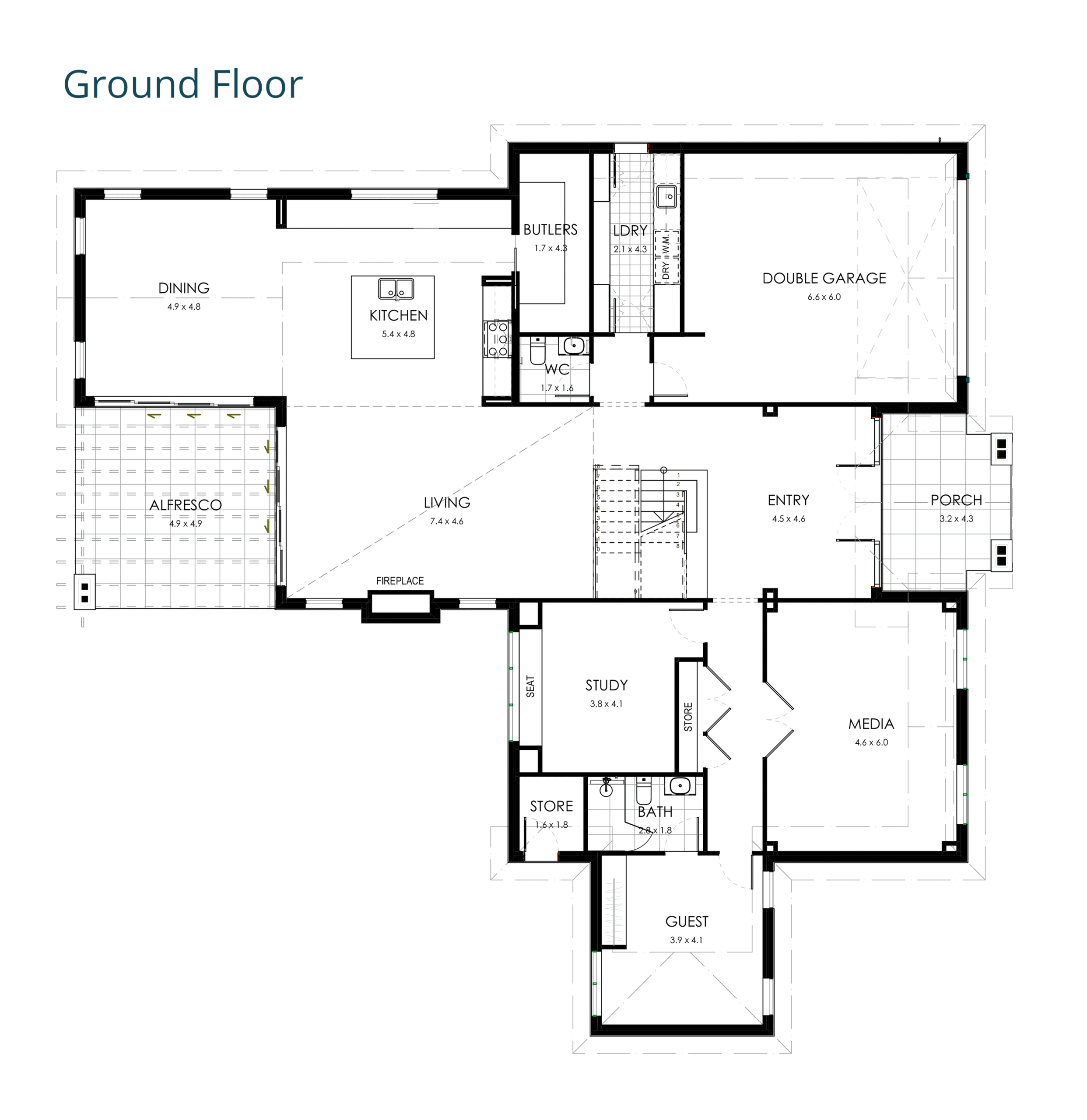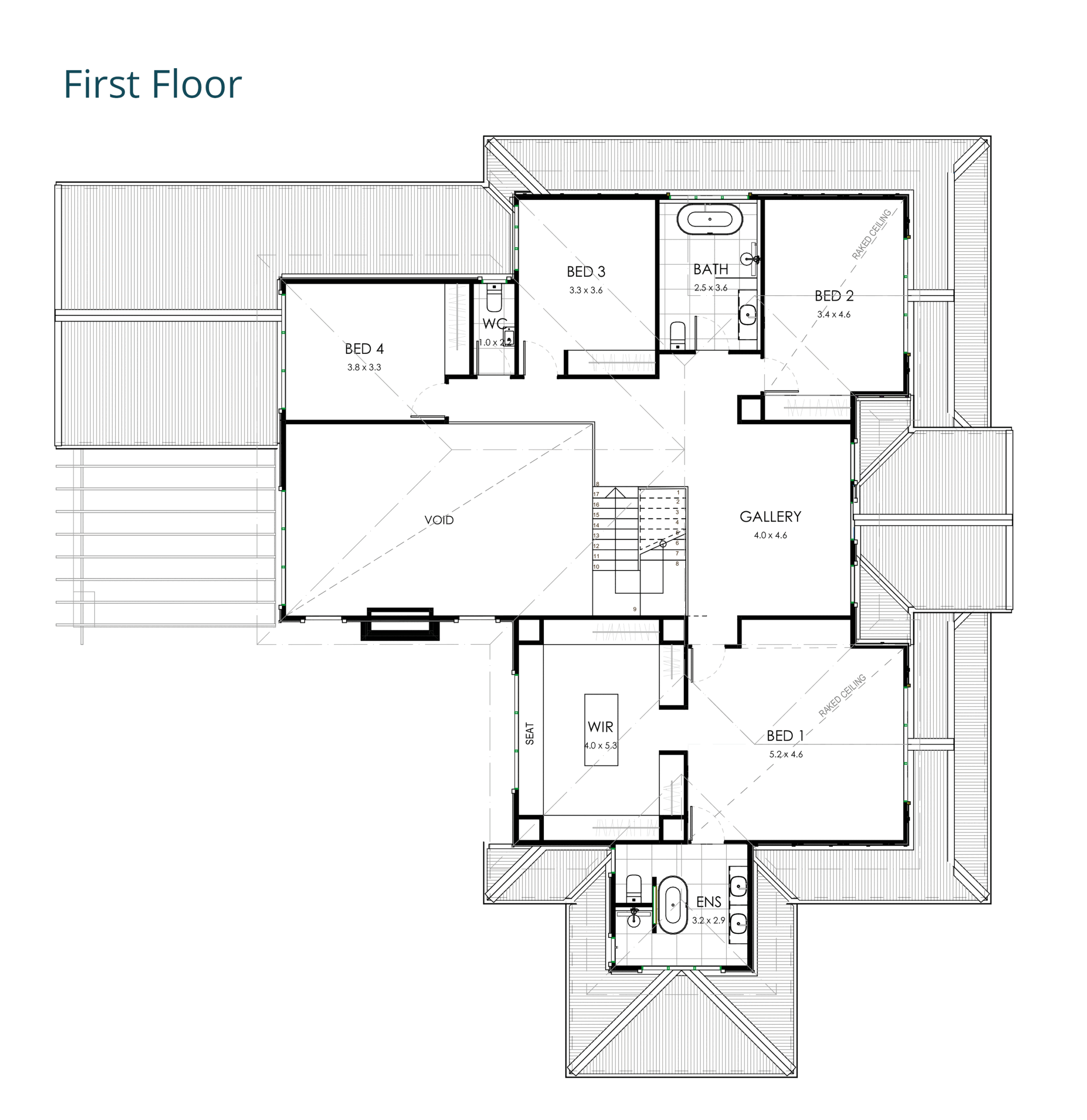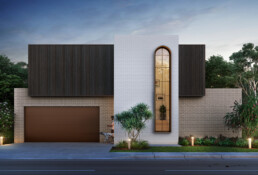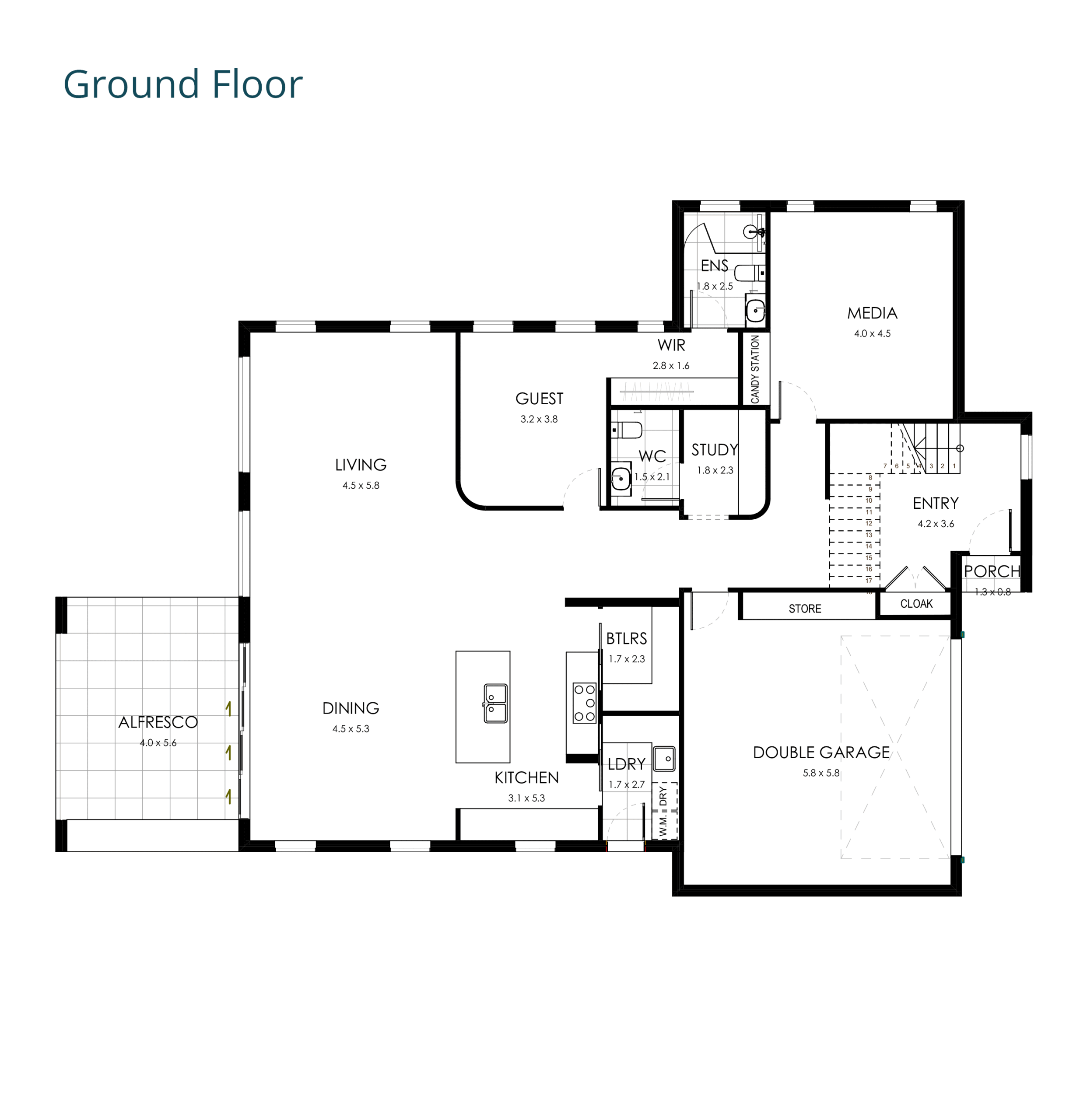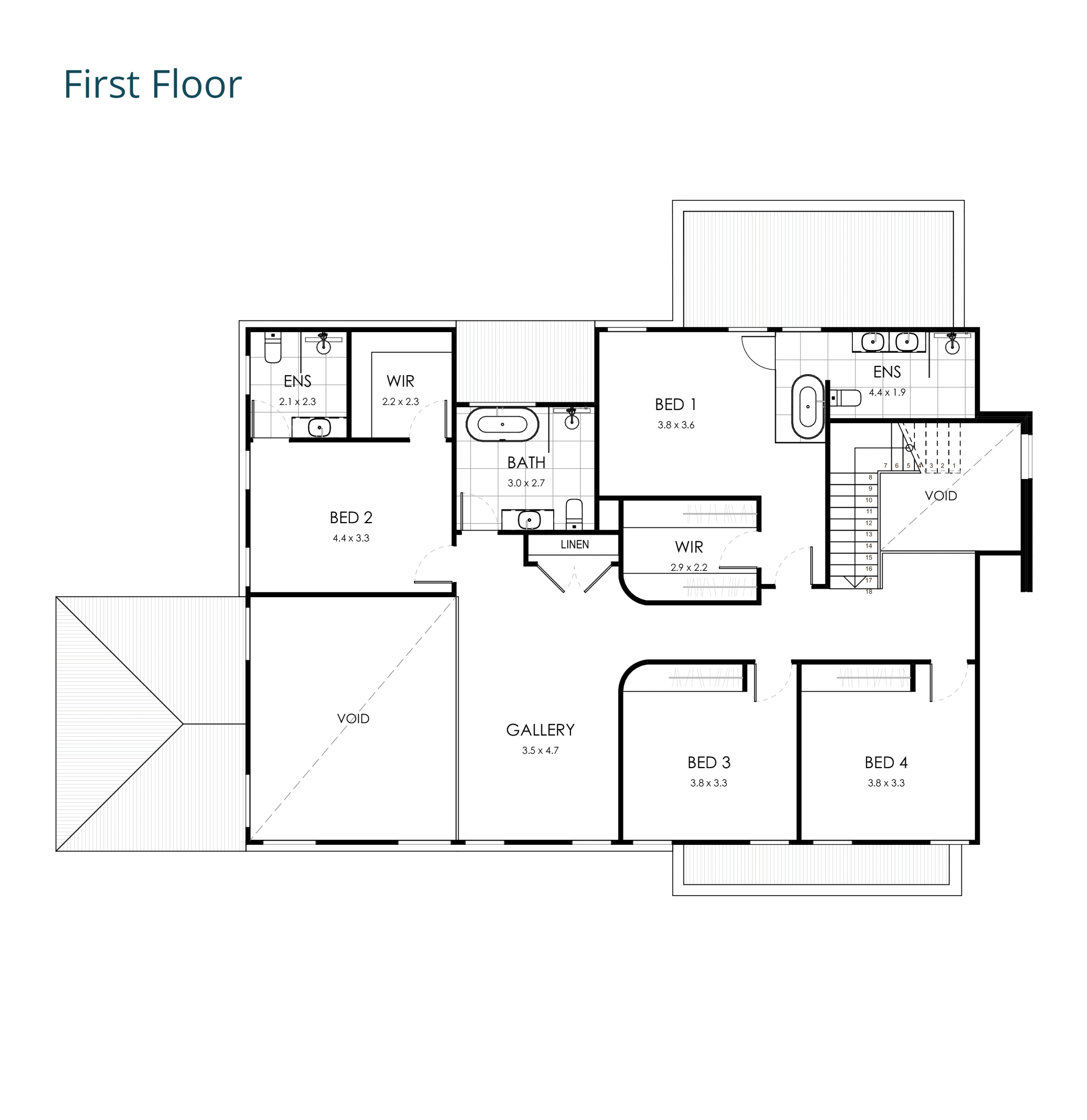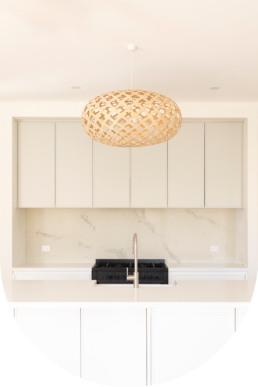
Aspire Collection
Explore our collection of timeless home designs as inspiration for the look and feel of your own future Harlan Home. These exclusive Harlan Homes designs serve as a customisable foundation for your specific needs and block size, offering a perfect starting point for creating your dream home while initiating a collaborative journey with our team.
To view a full list of our standard inclusions – please click below.
Bordeaux
Thoughtfully considered design with elegant and timeless details.
Approximate Areas
Porch — 8m2
Alfresco — 34m2
Garage — 45m2
First Floor — 174m2
Ground Floor — 220m2
Total — 480m2
This home design serves as a customisable foundation for your specific needs and can be tailored to your specific block size and layout requirements.
Marina
Traditional architecture meets refined coastal style.
Approximate Areas
Porch — 12m2
Alfresco — 24m2
Garage — 44m2
First Floor — 198m2
Ground Floor — 239m2
Total — 518m2
This home design serves as a customisable foundation for your specific needs and can be tailored to your specific block size and layout requirements.
Barossa
A stylish and luxurious contemporary home.
Approximate Areas
Porch — 1m2
Alfresco — 22m2
Garage — 38m2
First Floor — 171m2
Ground Floor — 179m2
Total — 412m2
This home design serves as a customisable foundation for your specific needs and can be tailored to your specific block size and layout requirements.
Simply beautifulfamily homes.
Level 5, 54 Miller Street,
North Sydney, NSW 2060
(02) 8912 9290
![]() @harlan_homes
@harlan_homes
© 2022 Harlan Homes — All Rights Reserved


